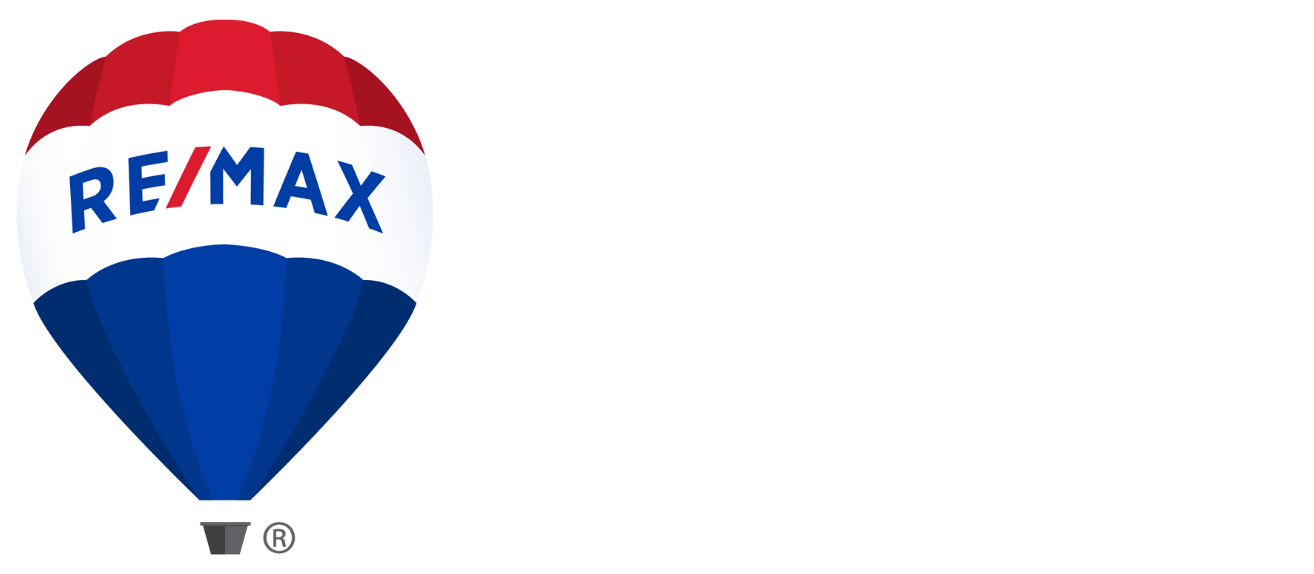cochera tipo carrusel con capacidad para 7 a 9 vehiculos
Description
Located in an area with high connectivity, this 25-meter front property has large spaces and an excellent distribution in each of its environments.
The open spaces allow a perfect integration between the common areas, making this house an ideal place to enjoy both daily life and to receive guests.
FIRST LEVEL
Closed garage to accommodate 5 vehicles
Living room, dining room, breakfast room and kitchen in separate environments
Two large terraces, one at the entrance of the house and the other at the back
Social bathroom
Grotto at the base of the spiral staircase that leads to the 2nd level
Interior garden
Room or study with bathroom included
Service room
Large and complete utility area
Storage room
2nd LEVEL
6 large bedrooms, 5 of them with wooden closets and a full bathroom each
Large living room
2 large terraces, one at the front and another at the end of the house.
ADDITIONAL APARTMENT
At the back of the house there is an apartment of 80 m2 of construction that consists of 2 levels, consisting of a living room, dining room, kitchen, breakfast room, 3 bedrooms and a shared bathroom and terrace
Both buildings are separated by 17.50 meters of garden
Ubicada en una zona con alta conectividad, esta propiedad de 25 mts de frente, cuenta con amplios espacios y una distribución excelente distribución en cada uno de sus ambientes,
Los espacios abiertos permiten una integración perfecta entre las áreas comunes, haciendo de esta casa un lugar ideal para disfrutar tanto de la vida diaria como para recibir invitados.
1° NIVEL
- Cochera cerrada para albergar de 5 vehículos
- Sala, comedor, desayunador y cocina en ambientes separados
- Dos amplias terrazas, una en el ingreso de la casa y la otra al fondo
- Baño social
- Gruta sobre la base de la escalera tipo caracol que conduce al 2º nivel
- Jardín interior
- Habitación o estudio con baño incluido
- Cuarto de servicio
- Área de oficios amplia y completa
- Bodega
2º NIVEL
- 6 amplias habitaciones, 5 de ellas con closets de madera y baño completo cada una
- Amplia sala de estar
- 2 amplias terrazas una en cada extremo de la casa.
APARTAMENTO ADICIONAL
- Al fondo de la casa se encuentra un apartamento de 80 mts2 de construcción que consta de 2 niveles, consta de sala, comedor, cocina, desayunador, 3 habitaciones y un baño compartido y terraza
Ambas construcciones están separadas por 17.50 mts de jardín
listing details
- Listing ID: 002472129043
- Property type: House/Villa
- Contract type: For Sale
- Price: $ 720,000.00
- Bathrooms: 6
- Bedrooms: 5
- Stories/Floor: 2
- Garage capacity: 4
- Year built: 35
- Construction size: 816.00 Sq. Vr. - 75.81 Sq Vr.
- Lot size: 1,162.00 Sq. Vr. - 316,354.50 Sq Vr.
Features
-
Garage notes
-
Bedrooms notes
cada habitación posee closet y baño propio
-
Bathrooms Notes
uno en cada habitación, mas el social y del apartamento
-
Garage notes
cochera tipo carrusel con capacidad para 7 a 9 vehiculos




































